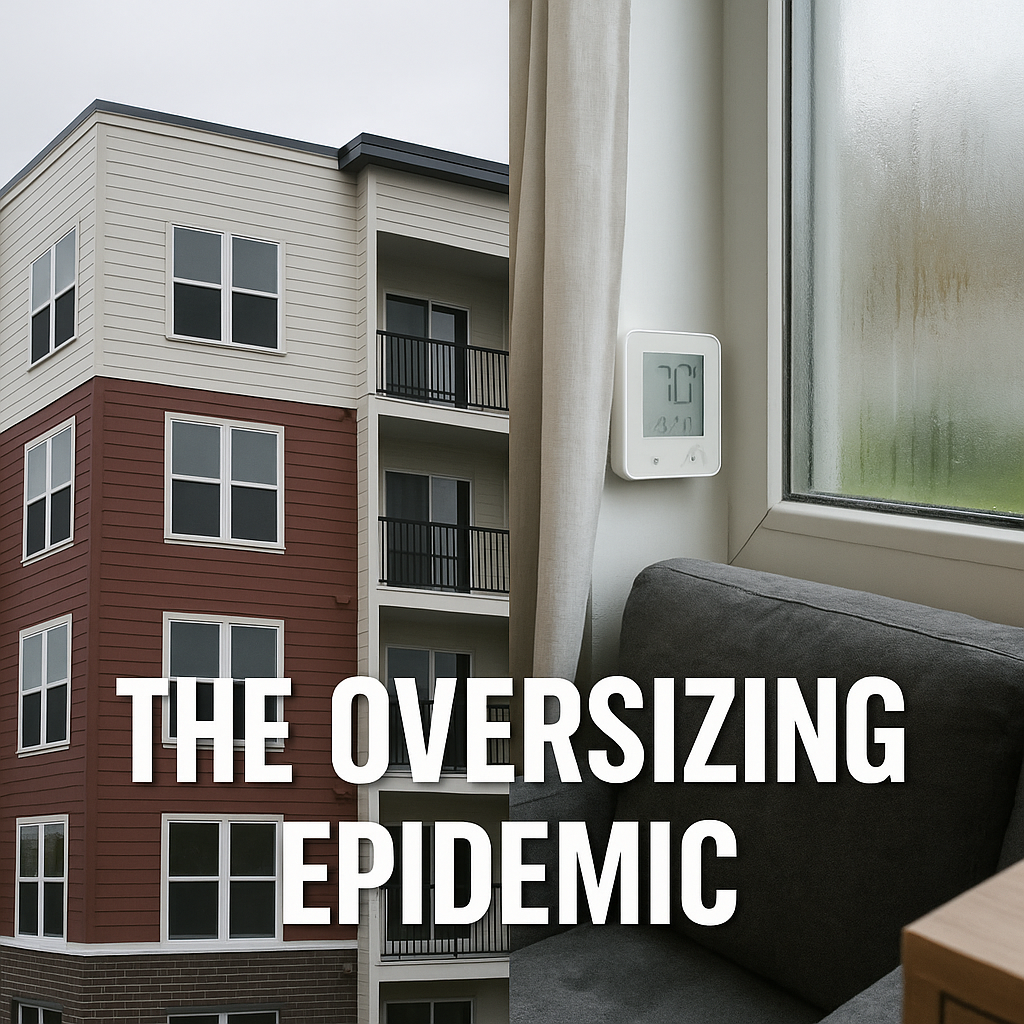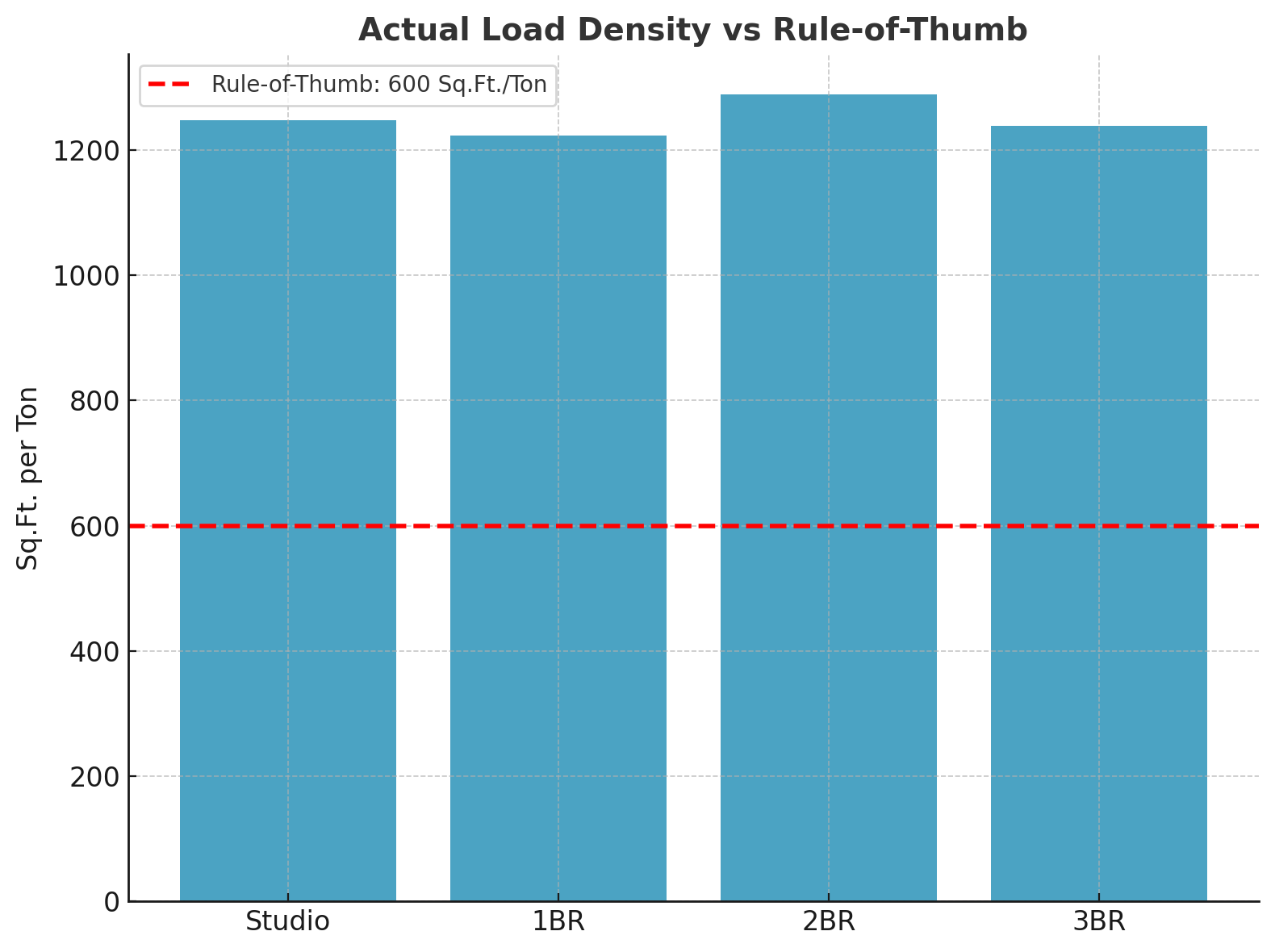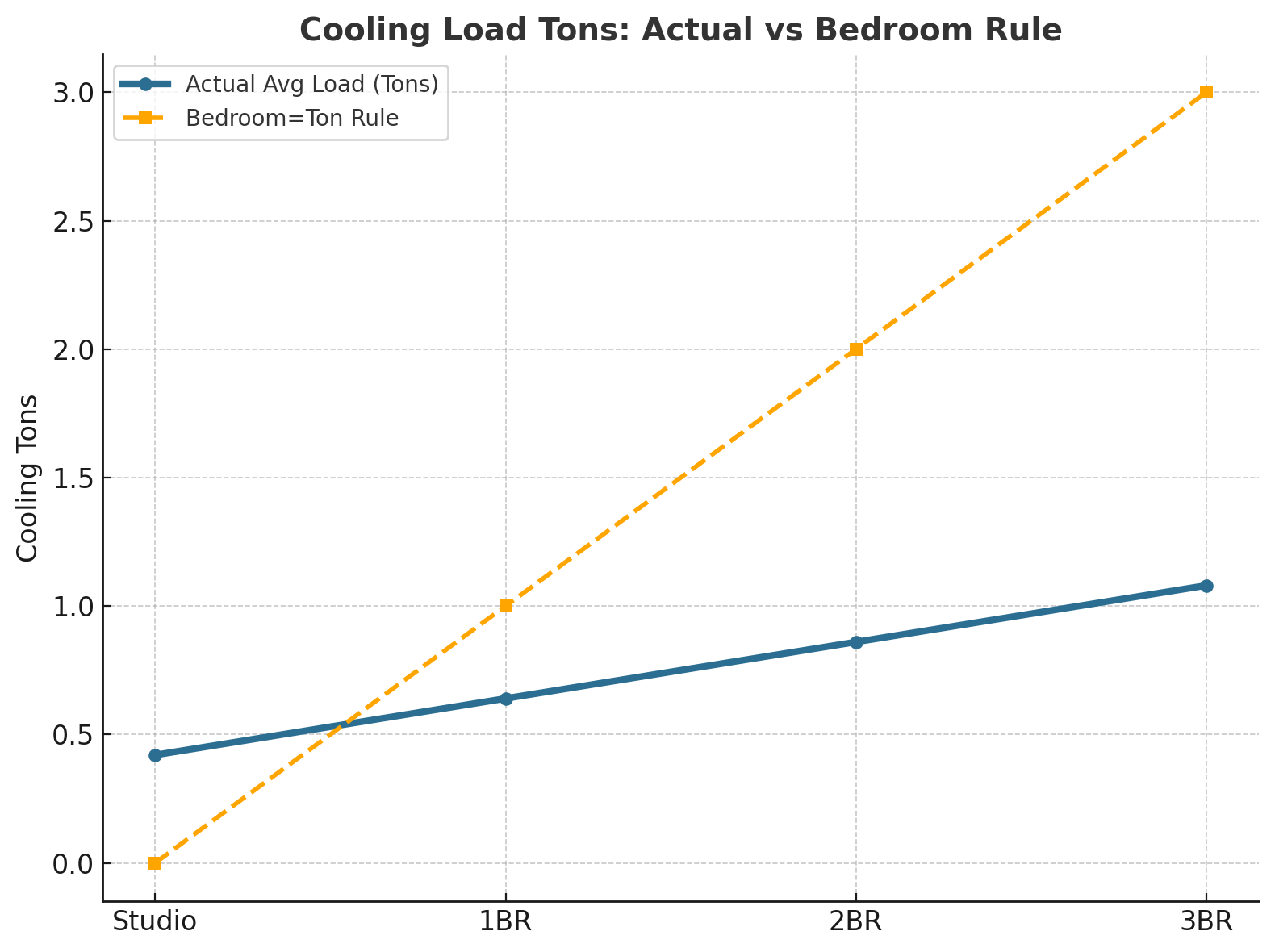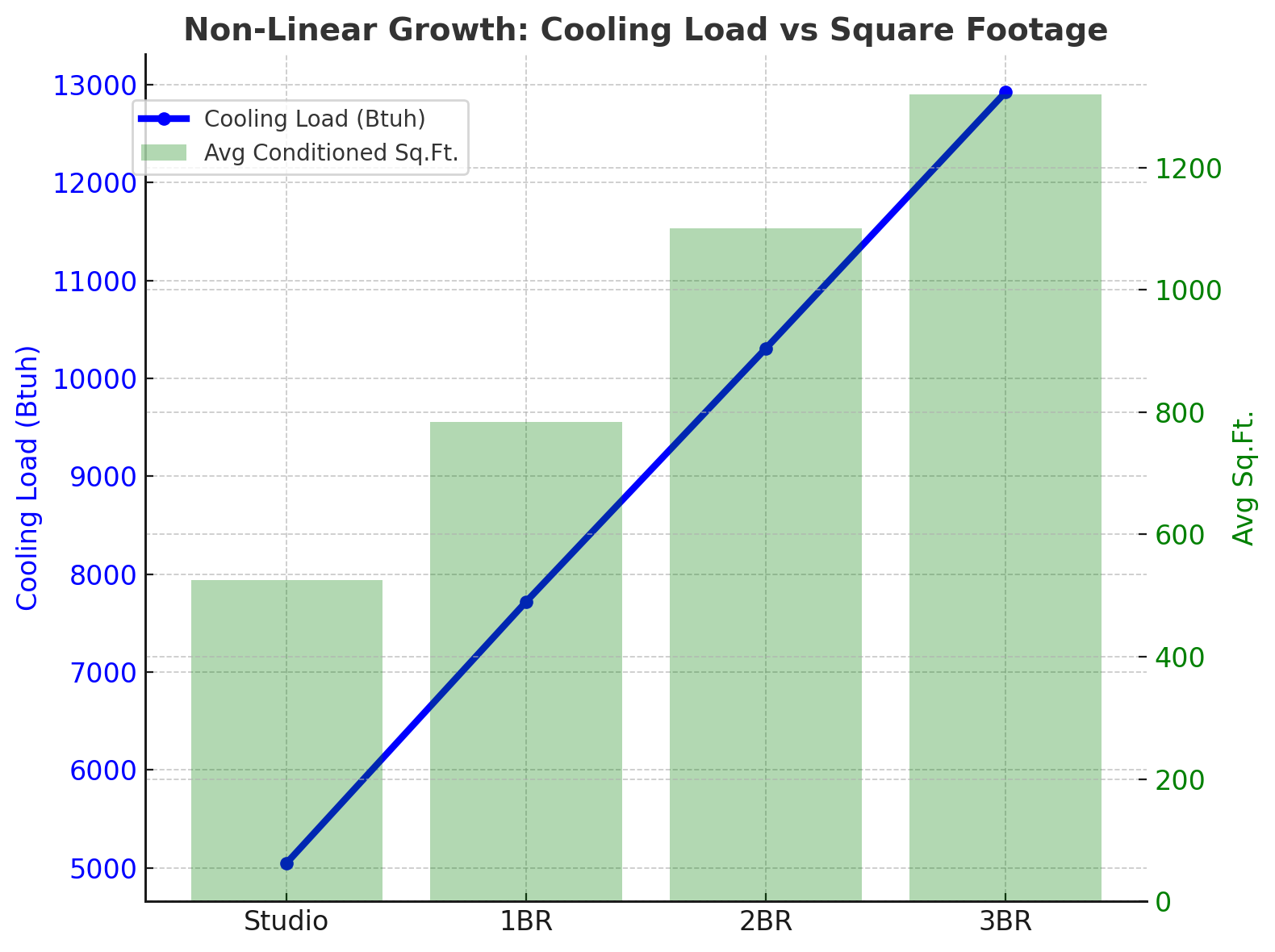
Ready to End the Oversizing Epidemic?
The numbers don't lie: oversizing is costing tenants comfort, owners durability, and programs credibility.
If you want HVAC that truly performs, demand:
Unit-type Manual J (not block loads)
Strict Manual S (no oversizing forgiveness)
Commissioning that proves it works
HVAC 2 Home Performance helps projects move beyond rule-of-thumb design to verified comfort and durability.
Contact Us Today →
Picture this:
It’s the middle of summer in a brand-new “green certified” affordable housing development. The thermostat proudly reads 70°F, but the air inside is clammy. Residents complain of sticky nights, warped flooring, and that faint musty smell no one wants to talk about.
This isn’t bad luck — it’s the predictable result of an epidemic that has plagued multifamily housing for more than a decade: oversized, single-stage HVAC systems.
How We Got Here
Multifamily projects get pushed through permitting as commercial MEP designs. The engineer provides the required stamp, but inside the units, they’re still treating design like it’s 1985 — using egregious rules of thumb instead of residential-grade load calculations.
500–600 sq.ft./ton rules are still common.
Some engineers literally size by bedrooms: “1 ton per bedroom.”
Unit types with distinct exposures and orientations get lumped together as though they’re identical.
The problem? Today’s low-load multifamily units are closer to 1,500–2,000 sq.ft./ton. That’s 2–3× smaller loads than the rule-of-thumb “designs” assume.
The Data Doesn’t Lie
We’ve been compiling load calculation data from dozens of multifamily projects — from LIHTC affordable housing to green-certified mid-rise apartments. Here’s what the averages show:
| Bedrooms | Avg Conditioned SF | Avg Cooling Load (Btuh) | Avg Load Tons | Avg Sq.Ft./Ton (Load) |
|---|---|---|---|---|
| Studio | ~525 sf | ~5,000 Btuh | ~0.4 ton | ~1,250 sf/ton |
| 1 BR | ~784 sf | ~7,700 Btuh | ~0.6 ton | ~1,220 sf/ton |
| 2 BR | ~1,100 sf | ~10,300 Btuh | ~0.9 ton | ~1,290 sf/ton |
| 3 BR | ~1,320 sf | ~12,900 Btuh | ~1.1 ton | ~1,240 sf/ton |
Reality Check: Loads increase gradually with bedrooms and square footage, but not linearly. A 3BR apartment doesn’t need three times the cooling of a 1BR — it’s closer to 1.5×.

Exposure Matters
Our data also shows that position within the building is just as important as square footage or bedroom count:
Top-floor units average ~20% higher cooling loads than middle units.
Middle units are true low-load cases — often 1,500–2,000 sf/ton.
End units add modest exposure load but still don’t justify “rounding up a ton.”
Bottom units (over basements or slabs) are buffered, typically closer to middle-unit loads than top.
This proves the point: treating every unit the same is a recipe for oversizing.
The Green Program Blind Spot
Programs like LEED for Homes, NGBS, and even ENERGY STAR require that projects submit load calculations. On paper, that should solve the problem.
But here’s the catch:
If the loads come stamped from a licensed engineer, the programs almost never review or question them.
There’s no verification that the inputs make sense (orientation, envelope values, infiltration rates, or realistic setpoints).
In practice, an engineer’s stamp is treated as a god-level decree — unquestionable, even if the numbers are off by a factor of two.
Raters and program verifiers — the people closest to the building — are left powerless, treated as “lowly mortals” who can’t challenge the assumptions.
This deficiency in the review process creates a massive accountability gap. Projects can get full green program credit while still carrying wildly oversized, humidity-prone HVAC designs.
Visual Proof
Rule-of-Thumb vs. Reality
Our data clusters around 1,200–1,300 sf/ton. The 600 sf/ton “standard” is literally twice as aggressive as reality.- Bedrooms ≠ Tons
The old 1BR=1 ton, 2BR=2 ton, 3BR=3 ton “rule” would double or triple actual loads
- Non-Linear Growth
As units grow from studios to 3BRs, cooling loads rise only modestly. More bedrooms and square footage ≠ proportionally more tonnage.
The Consequences
When systems are oversized:
Humidity skyrockets. Units short-cycle, stripping little moisture. RH levels of 65–80% are common.
Tenants chase comfort the wrong way. Our indoor design setpoint is 75°F. But residents, feeling sticky, often crank their thermostats to 70°F or below trying to get comfortable. This forces the unit to run harder but not longer, meaning humidity remains unchecked — and wetting of surfaces becomes more likely.
Durability suffers. High humidity drives mold, warped flooring, peeling paint, and hidden rot.
Comfort drops. Lower thermostat settings never solve the underlying humidity problem, leaving residents dissatisfied.
Maintenance budgets explode. What should be 15+ year systems fail in under 10.
The Real Cost Equation
Developers often balk at the first cost of variable-speed equipment or dedicated dehumidifiers compared to “cheaper” single-stage systems. But that short-term savings is an illusion. Oversized single-stage equipment leads to humidity, tenant complaints, and premature failures — which turn into lawsuits, warranty battles, and expensive building repairs. A modest investment in right-sized equipment and dehumidification at the start is nothing compared to the financial and reputational damage of remediation.
Breaking the Cycle
It’s not a technology problem anymore — variable-speed and variable capacity systems and decoupled dehumidifiers like Santa Fe , are widely available. It’s a design accountability problem.
Here’s how we fix it:
Unit-type load calcs, not block loads. Every unique unit type and orientation needs its own Manual J. This is technically required by ENERGY STAR and other green programs, but far too often it’s “pencil-serviced” by engineers — PATHENES: Pathetically half-done, stamped, and submitted with no real rigor.
Right-sized equipment. Adhere strictly to ACCA Manual S — no more “one size fits all by bedroom,” and no more program-driven oversizing forgiveness like what ENERGY STAR and other certifications allow today.
Commissioning and verification. Don’t just design; test and prove performance.
Hold engineers accountable. A stamp isn’t enough if the design ignores real residential load math.
Bottom Line
Multifamily housing — especially affordable LIHTC projects — is stuck in design purgatory: commercial-caliber documentation with residential-level problems.
Until we abandon outdated rules of thumb and hold design teams accountable to real residential loads, we’ll keep building new buildings with old problems.
The numbers tell the truth: we’re overcooling by 50–90%.
It’s time to size for reality — not for callbacks.
